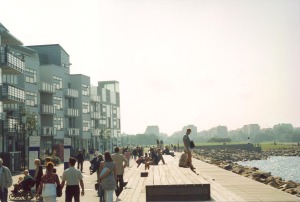BoO1 Malmö

Waterfront Bo01, picture by E.Støa
The Bo01 development in Malmö has delivered a distinctive, resource efficient and liveable place with 559 homes completed in 2003, commercial and community facilities. (www.urbandesigncompendium.co.uk/bo01MalmoSweden)
The Västra Hamnen area is a developing urban area, built on a former harbour, shipyard and industrial area. 20 different firms have designed the houses. Today, 6000 people are working in the area (Västra Hamnen, The city of Malmö).
Goals
The goals of BoO1 were to create a leading example of a densely populated, environmentally sound neighbourhood, with ecological sustainability as a bonus, providing 100% locally renewable energy sources that serve the area, and an environmentally sound transport system. Diversity should be one characteristic of the area, without displaying a specific ”ecological look” (Västra Hamnen, The city of Malmö).
The planning process was based on a ‘quality programme’ which was an important steering instrument for planning and building.
(www.urbandesigncompendium.co.uk/bo01MalmoSweden).
Buildings
Five-storey blocks front the sea, further protecting inner buildings while reinforcing the character of the sea-front promenade.
There were no regulations regarding the design of house facades. The aim was to create a variety of expressions. One overall guidlines was: Pale facades towards the sea and more colourful towards the inner areas. (Västra Hamnen, The Bo01 area)
Public spaces
Varied forms of on-plot vegetation such as green walls and roofs reduce surface water and create identifiable locations within the development. An advanced sustainable urban drainage system creates an ecological, recreational and visual resource.
A park and promenade meet at the local town square Scaniaplatsen, which has become an important meeting point (Västra Hamnen, The Bo01 area; (www.urbandesigncompendium.co.uk/bo01MalmoSweden).
The area has an exiting mix of individually designed streets, pedestrian walks, alleyways and open squares. Social interaction resulting from this is of great importance for the character of the whole area.Materials in streets and public spaces have been chosen from the aspect of long life span and possibility of future reuse. Recycled material has been used in the underlying layers of the streets and alleys (Västra Hamnen, The Bo01 area).
Transport
Inhabitants are encouraged to use environmentally friendly modes of transport. The area is car free; bicycles and pedestrians have priority. The bus service connects Bo01 to central areas with only 7 min. interval (Västra Hamnen, The Bo01 area).
Energy
A 100% locally renewable energy approach adopted in the development has been successful. In Bo01, 1000 homes get their energy supply from renewable sources; solar energy, wind power and water. The plants are linked to the energy system in the city. In certain periods, the district can borrow from the city and in other periods of supply the energy system with its surplus. (Västra Hamnen, The Bo01 area)
Orientation of building facades and roof forms maximize solar gain. In addition, solar thermal panels, wind turbines and photovoltaics help minimize energy use while maintaining the overall integrity of the architectural and urban form.
Bo01 residents are encouraged to regularly monitor their energy consumption using information technology installed in their homes (http://www.urbandesigncompendium.co.uk/bo01MalmoSweden).
Waste
Collection stations for 6 fractions are located in the properties. They go to recycling plants; the organic wast is taken to biogas plants.
Lifestyle
The green areas and the contact with water and sun rises quality of life and can make people healthier (Västra Hamnen, The Bo01 area).
Literature
Websites
http://www.urbandesigncompendium.co.uk/bo01MalmoSweden
http://www.malmo.se/download/18.2ec2683b119e185b0f0800056188/wwwgoals+and+design+principles.pdf
http://www.malmo.se/bostadbygge/utvecklingsomraden/vastrahamnen/samladeskrifter/goalsanddesignprinciples.4.7e45ceb511c52b7cf0780009376.html
Books
Sustainable urban design : an environmental approach / edited by AdamRitchie & Randall Thomas. – 2nd ed. – London : Taylor & Francis, 2009. -XIV, 241 s. : ill. ISBN 978-0-415-44781-2 (ib.)
New concepts in apartment buildings / work concept: Carles Broto ; publisher: Arian Mostaedi (2005). ISBN 84-89861-59-5 (ib.) (includes pictures, drawings and short descriptions of the projects: Bo01 Tango Building and Kajplats 01)
Architectural journals
– Architectural design, 2004 Jan.-Feb., v.74, n.1, p.[94]-99
– Arkitektur: the Swedish review of architecture, 2003 June, v.103, n.4, p.[14]-[19]
– Landscape architecture, 2002 Mar., v.92, n.3, p.76-83
– Arkitektur: the Swedish review of architecture, 2001 May-June, v.101, n.4, p.72
– Blueprint (London, England), 2001 Jan., n.179, p.22-23
– Blueprint, 2001, Nr. 135, side 22-23
– Arkitektur: the Swedish review of architecture, 2000 Apr., v.100, n.3, p.14-17
– Topos: European landscape magazine, 2000 Mar., n.30, p.110-116
– Arkitektur: the Swedish review of architecture, 1999 Mar., v.99, n.2, p.26-31
– Architecture, 2001 Dec., v.90, n.12, p.43-46
– World Architecture 2004,nr.10,s.74-75
– Arkitektur i Norge. Årbok 2002,s.30;
– Arkitektnytt 2001,nr.14,s.8
– Arkitektnytt 2001,nr.12,s.4-5
– Byggeindustrien 2001,nr.9,s.10-11
– Byggeindustrien 2001,nr.3,s.58
– Norske arkitektkonkurranser 2000, nr.355
– Baf-nytt 2000,nr.2,s.14-15
– Arkitektnytt 2000,nr.7,s.29
– Arkitektnytt 1999,nr.14,s.16-17
– Arkitektur 2002 Nr.2 Side 4-41
– Arkitektur, 2002, Nr. 4, side 28-33
– Arquitectura Viva, 2001, Nr. 81, side 54-55
– Quaderns, 2001, Nr. 231, side 108-110
– Rum, 2001, Nr. 05, side 46-51
– Arkitekten magasin, 2001, Nr. 18, side 8-25
– 2G. Revista internacional de arquitectura 2000 Nr.4(16) Side 114-117