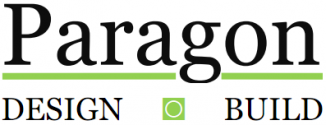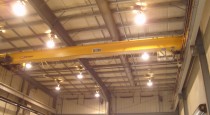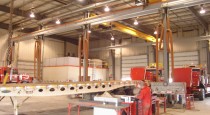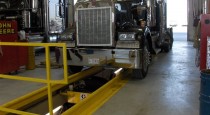Maloney Industries
Heavy Manufacturing Facility Expansion
Scope ...
Expansion and renovation of existing fabrication facility. Extensive new manufacturing areas, offices, lunchroom, personnel facilities, revamped parking and completely redeveloped site. Phased construction was completed while maintaining ongoing manufacturing operations.
Services ...
Planning, design management, development approval and permits, phased construction, tendering, contract administration and quality control during construction.
Project Elements ...
New 25,000 SF heavy vessel fabrication bay, new spooling bay for fabrication and fit-up, and new warehouse. 25t overhead bridge cranes and jib cranes, sheet steel roll room and pit, Automatic Gantry Crane door with exterior crane-way, loading dock and mezzanines.
New 6,500 SF personnel area including locker rooms / showers, lunch room and offices. 80,000 SF parking area (200 stalls), heavy duty truck access roads and approximately 270,000 SF of storage, loading and general area.
Also included in the site construction is new rail track and sand-blasting building. Site services also included new storm water lines, relocated gas lines and site grading.








