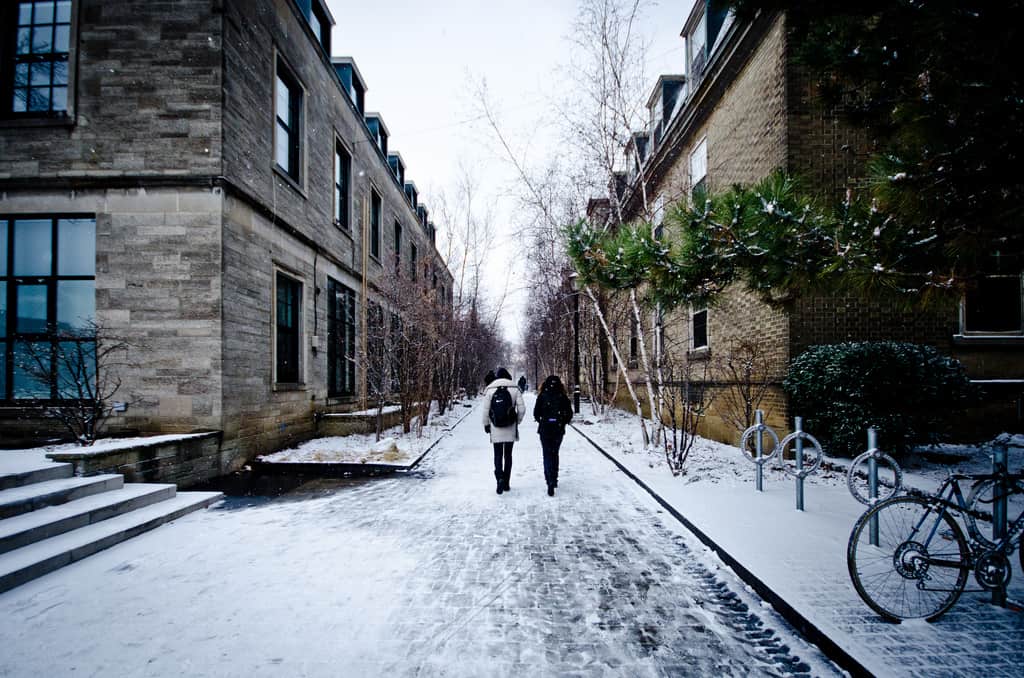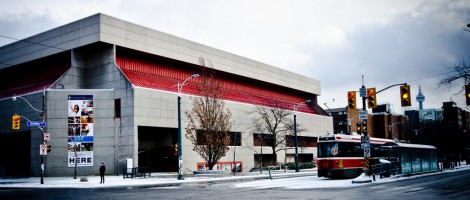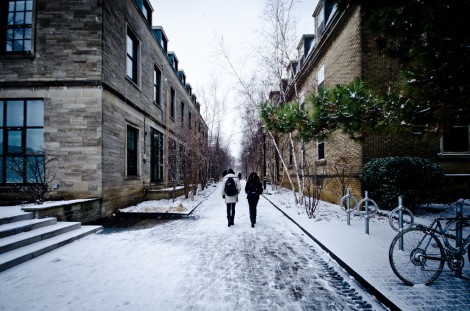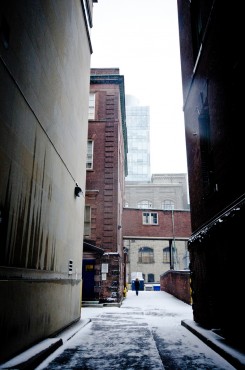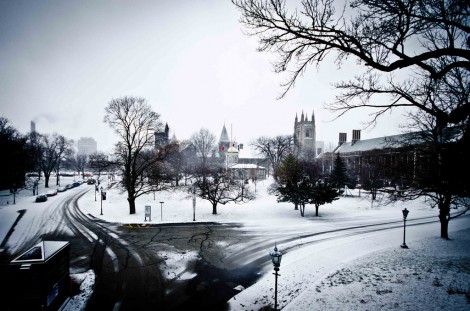The Yale University campus in New Haven, Connecticut is a place of great serenity. You can stroll along stone walkways bounded by lush gardens that criss-cross the grounds. Buildings are tightly woven and connected by gates and labyrinthine systems of underground passageways. While not all of the buildings look the same, it’s readily apparent that the campus has been built with an exacting attention to detail.
U of T’s St. George campus, by contrast, is a jumble of architectural styles with little consistency, spread out across a massive urban campus. While U of T certainly has many beautiful spaces, it lacks the aesthetic coherence of Yale’s campus. New Haven is a small town dominated by a very dense campus, while U of T sprawls in a massive city. How can we account for the differences?
History & colleges
U of T was first established as King’s College in 1827 and had around 50 students until 1849, when its ties to the Church of England were severed and it was given its current name. Over the course of the next 150 years, colleges from around southern Ontario joined the university in a relationship not unlike the one that exists between the provinces and the federal government.
According to professor Larry W. Richards, an alumnus of Yale University, former dean of U of T’s John H. Daniels School of Architecture, and author of University of Toronto: An Architectural Tour, U of T’s colleges “had different and distinctive notions about architectural styles that were appropriate to their religious beliefs.” Unlike Yale, the colleges initially had complete control over the architecture of their sites, resulting in some stark differences.
When U of T was established, “it was in the middle of a forest, at a site that was fairly far outside of the city of Toronto,” he continues. “It had a considerable amount of acreage with a lot of room to sprawl out. From the beginning, there was a notion of a picturesque campus set inside of a forest, and there was no need to build a super compact university.”
Plans and vision (or lack thereof)
Since its founding, U of T has lacked a unified architectural vision. Richards points out that by contrast, “the University of Virginia, which is very stylistically consistent, had the strong
force of Thomas Jefferson, who set up the master plan for the university. He designed the first buildings there.” The strength of Jefferson’s unified vision for the school solidified over the two centuries since its founding, “with increasingly rigid planning guidelines that prevented people from going outside that box.”
“U of T has had a pretty rocky road in terms of master plans,” he argues. “The university has reinvented itself every 30 years, and this has led to a huge range in terms of architectural styles.” While there have been periods in the university’s history when it had a master architect, they have been few and far between, often seeing the completion of only single projects.
Richards laments the effects of the university’s modernist vision that emerged after World War II, resulting from the scramble to accommodate the baby boomers. During this period, “too much attention was given to the car and not to the pedestrian experience.” Prior to this phase of expansion, “the architects and planners were mindful of the way that open space and the sequence of walkways and courtyards held the campus together. They built and imagined the university in ways that were very integrated and connected.”
In the post-war period, U of T expanded the St. George Campus by buying up properties between St. George Street and Spadina Avenue, building new laboratories and student residences. The original plan called for a pedestrian-only area with plenty of underground parking, though provincial funding shortfalls caused this plan to be scrapped.
Throughout the history of the university, funding disruptions have frequently caused ambitious architectural plans to be put on hold. “University College, for example, was supposed to be a full quad, which didn’t happen as they ran out of money. It wasn’t until the 1960s that the north side was added — 100 years later.” Richards explains, “There is a similar story with the whole engineering complex, where in the 1920s there was a major conception of the complex that was never realized. It wasn’t until the 1940s that the Bauhaus-style mechanical engineering building was built, and this led to a lot of inconsistency.”
The future
With most of the space for large developments on the St. George campus already filled, Richards predicts that “the campus can densify, as there are lots of sites on campus where small and medium scale developments can occur, with new attention to the pedestrian experience.” New student housing developments, he argues, will make the campus community more vibrant.
Coining a new term, he argues “the ‘thick edge’ around the university is the next frontier [though] this is a very sensitive matter, as that thick edge very directly interfaces with the outside world.” This edge is particularly important as “the university is a very urban institution, but it must continue to be a distinct realm that is not like the rest of the city.” The western edge of the campus was conceived with the Spadina Expressway in mind — a project that was cancelled after widespread opposition from citizens’ groups and community organizations. Understandably, professor Richards describes the strip as being unattractive and full of challenges.
“In the 1950s, people sought to privilege the car and elevated Queen’s Park, which is a very high speed roadway. In some ways, it is a dangerous place for pedestrians,” he explains. Re-imagining the space for people rather than cars is crucial to his vision for the university. “If there ever was the will and the money to lower the road and conceptually reconnect Queen’s Park with Hart House Circle, that would be fantastic — that’s one of my dream projects.”

